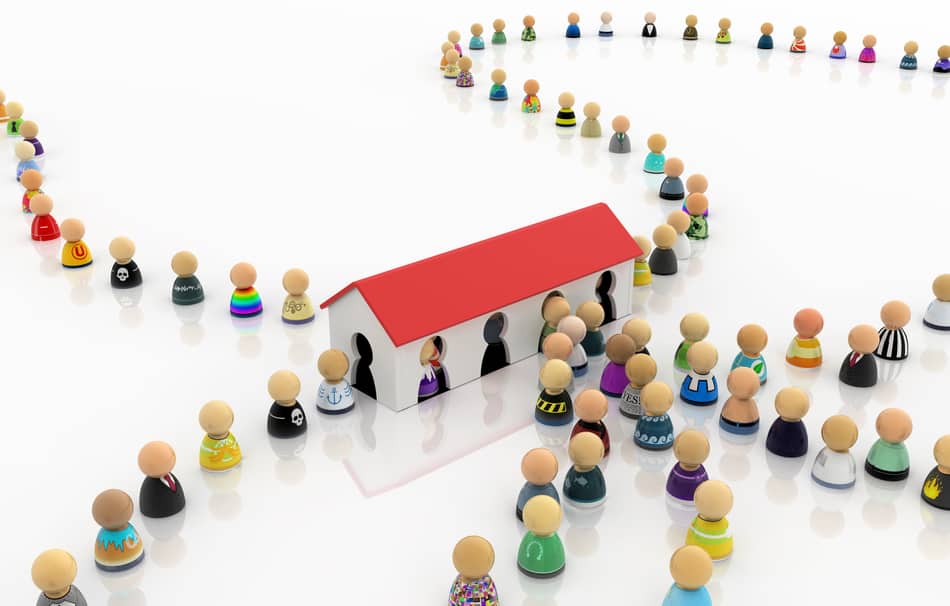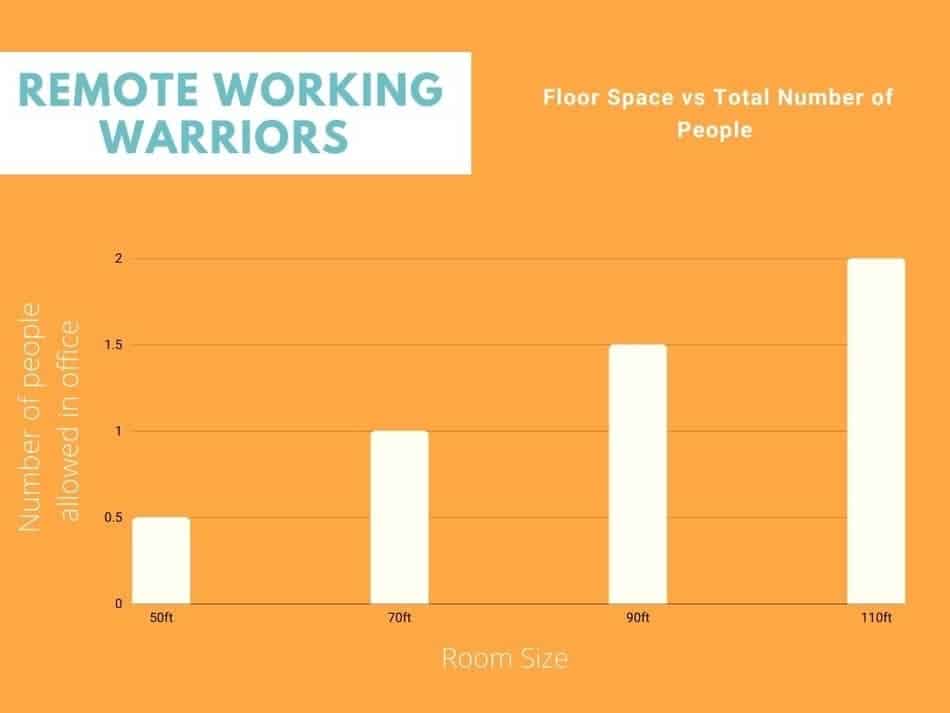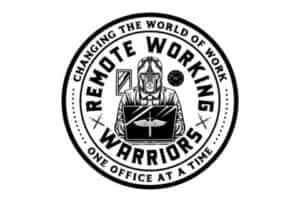This website is supported by its readers. If you click one of my links I may earn a commission. I am also a participant in the Amazon affiliates programme and I will also earn a commission from qualified purchases.

One of the things I had to consider when creating my home office was how many people would be allowed to work from it at the same time? I mean at some point, I know I want to hire employees who might pop round to work every now and then, would I be covered to do this?
Home offices can fit 1-2 people. This can increase depending on the size of the office. Floor space in a home office needs to be at least 70 square feet or 6.5 meters squared per person. To fit more people you would need more floor space.
So why are these limits in place? And what about general home offices? Is there a difference in size? Keep reading to find out more.
(Just a heads up a lot of people reading my blog are in the process of designing their own home office. If you want to save some of the painstaking time I did in designing my office, you can find my recommended products here)
How many people can you fit in a home office?
Office space…
No, not the epic 90s movie that is as relevant today as it was when it first came out, but you know the actual place where you will be working on a daily basis. If you’re reading this you are most likely in the process of designing your home office (yay!)
As such it’s important to know how many people you can fit in your home office.
So exactly how many people can an office fit legally?
Well this all depends on the square foot of your space. According to Shelter, overcrowding laws in the UK stipulate that 1 person is allowed per 70 square foot or 6.5 meters squared. Meaning that most home offices will only be able to fit one person in them in order to prevent overcrowding.
If you would like 2 people in a home office space, they would need at least 110 square foot or 10.2 meters squared.
Okay, I know what you’re thinking, my current office isn’t even 70 square foot, does this mean I’m not allowed in there? Well… no. You see these numbers will be aggregated over your entire house.
So let’s say your office is on the second floor of your house. Although your office might only be 4 meters squared or 43 square foot, the rest of the second floor ( including other bedrooms/living rooms) is likely going to be a lot higher or even 20 meters squared meaning you can fit more people.
| Floor space in square feet | Floor space in square metres | Number of people allowed |
| 50 – 69 | 4.6 – 6.4 | 0.5 |
| 70 – 89 | 6.5 – 8.3 | 1 |
| 90 – 109 | 8.4 – 10.1 | 1.5 |
| 110 | 10.2 | 2 |
I’ve also broke this down into a little graph which should make reading the data a bit easier:

Why is it important to know how many people will fit in your home office?
Why you might be asking, well a few key reasons:
- If you are running any side hustles from home, these could end up paying off and you might need to hire in house employees who would be working from your home office.
- A number of countries have overcrowding laws, these can potentially apply to sharing in-house office space, so it’s important to know.
- If you invite people over for meetings in your home office and something goes wrong i.e they slip and fall, you might want to make sure that you are converted.
What if you need a lot of people in your office space?
Okay so what if you have a huge home office? I’m talking something absurd like a hanger in your back garden? Or what if you decided to take the plunge, set up your own LLC and buy an office space…How many people can you fit in there?
This question is all about the density of the number of people in your office. You can break this down in 3 main areas.
- High number of employees
- Medium number of employees
- Low number of employees
High employee density typically means most of your employees would be sitting close to one another in small rows with about 100 square foot per employee.
Medium employee density would be more traditional office space with your employees having around 150 square feet to move around in each.
Low density would be a nice and open office with tons of room to move around in so something like 200 square foot per person. Again to help break this down I’ve put together a chart:
| Floor space in square feet | Floor space in square metres | Number of people allowed |
| Up to 100 | 9.6 | 1 |
| Up to 500 | 18.6 | 5 |
| Up to 1000 | 93 | 10 |
| Up to 2500 | 232 | 25 |
As we can see the ratio of people vs number of square feet needed is 100 square feet per person or 10 meters squared per employee per person.
Now to give you a rough idea so you can visualise this:
- 100 square foot is the size of your average bedroom
- 500 square foot it the size of a large 2 car garage
- 1000 square foot is 3 bowling lanes side by side
- 2500 square foot is about the size of the entire bowling lanes
How to add more room to your office?
I know what your thinking, this all sounds well and good but how do I actually provide more room in my office, well there are a few interesting things you can do:
- Use storage space effectively so that Instead of using heavy filing cabinets and other furniture you can try and save as much space as possible.
- Switch to cloud working/paperless as much as possible do your employees can save on paper, waste and only need their laptops to work from.
- Insert WiFi boosters so you can maximise the space all around the office so people are not stuck in one place
- Ask your employees if any of there roles can be done remotely or from home.
Speaking of asking your employees before you decide on designing any office, communicating with them will be incredibly important. A few key questions for you to ask them would be:
- Can you work remotely or do you need an office space?
- Do they have any suggestions on how you could save space?
- Do your employees mind sharing disks or do they need their own?
- What amount of space does your employee need to work effectively?
What if your employees stay over in your house?
Okay funny question, but you never know you might end up with some of your employees staying over especially if you have a home office. Shelter has also listed a great chart that should help:
| Number of rooms | Number of people allowed per room |
| 1 | 2 |
| 2 | 3 |
| 3 | 5 |
| 4 | 7.5 |
What else do you need to provide your employees?
Great question, if you’re thinking of setting up your own office, or converting your home office into a place of work for everyone, there are a few other legal things that you need to provide for your employees.
Most countries have variations on this but I feel as though the articles laid out in Dutch law will give you a good understanding of the rules in most countries:
- Office space needs to be sufficient enough so that employees do not injure or cause any endangerment to their health and safety.
- Employees must have enough room to move around in comfortably.
- If employees do not have enough room to move around in their office the other room must must available for them to do so.
- Adequate ventilation and emergency exits must also be provided in case of emergencies.
- Adequate toilet facilities for the number of people in your office
You can find a full list of The US laws here and the UK laws here. The HSE also has a great article you can find here.
What is the average size of a home office?
Home offices are typically conversions of bedrooms. As such the average size of a bedroom is about 70 square feet or 6.5 meters squared.
How much weight can a home office hold?
So what about the weight load of your home office? The last thing you want is having more than one person in your office and then the floor caves in with the amount of people in there.
The good news is I’ve actually come up with an entire blog post about this you can see here, but the short of it is most home offices are able to support 30-40 pounds per square foot.
So an average home office that is 70 square foot will be able to support at least 2100 pounds of weight or 952 kilos.
Final table
To sum things up I thought it would be useful to pull together a table once again just showing how many people you can fit in your home office legally vs the number of people, hope it helps, please come back and use it as a reference going forward.
Once again the general rule is 100 square feet per employee
| Floor space in square feet | Floor space in square metres | Number of staff allowed |
| Up to 100 Square feet | 9.6 Meters | Up to 1 |
| Up to 500 Square feet | 18.6 Meters | Up to 5 |
| Up to 1000 Square feet | 93 Meters | Up to 10 |
| Up to 1500 Square feet | 139 Meters | Up to 15 |
| Up to 2000 Square feet | 185 Meters | Up to 20 |
| Up to 3000 Square feet | 278 Meters | Up to 30 |
| Up to 4000 Square feet | 371 Meters | Up to 40 |
| Up to 5000 Square feet | 464 meters | Up to 50 |
| Up to 10,000 Square feet | 929 meters | Up to 100 |
| Up to 50,000 Square feet | 4645 meters | Up to 500 |
| Up to 100,000 Square feet | 9290 meters | Up to 1000 |
Finally a lot of people reading my blog want to know what products I recommend for a home office/remote working. You can find out my recommendations here and learn how I make money whilst working remotely on the side here.
The content on this on this site has been written by Fehed Nicass who has over a decades worth of experience in sales and has worked remotely for the past 2 years.
